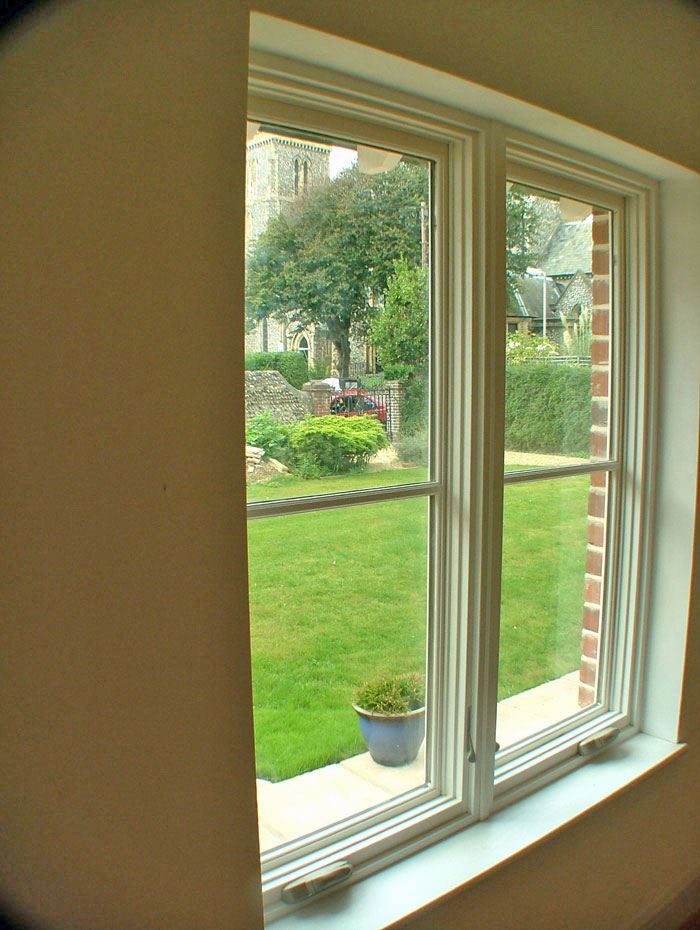The Interior
Keeping the interior character of the Chapel was paramount, though refurbishing a humble turn of the century building to a present day domestic residence meeting current legislation and keeping the architectural detail was no easy matter.
The Gallery / Mezzanine

Initially planning would not grant permission for a second or mezzanine floor, but working with the planning and conservation departments a mutual solution was engineered, and the subsequent gallery floor and spiral staircase is one of the key features of the interior The Oak flooring running throughout the living areas and the treads of the staircase contrast against the wood of the existing trusses and beams as well as the internal doors.
An expanse of space
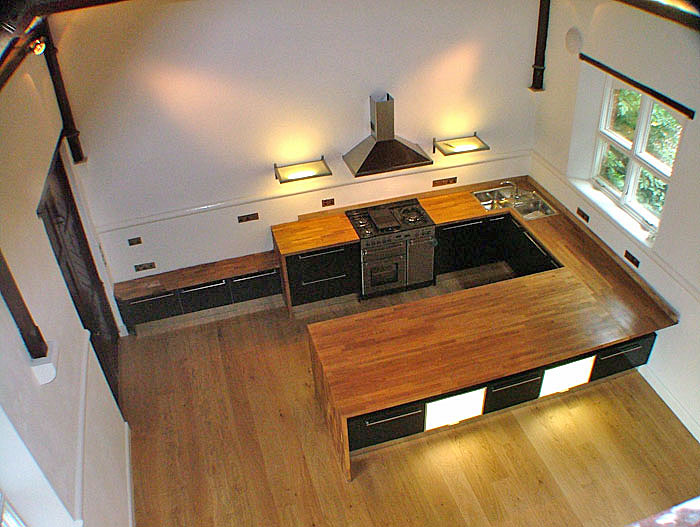
Looking down below from the gallery you really appreciate the height and space. At night the features are exaggerated by no less than three separate lighting configurations. The gallery area is ideally suited to a study area, ideal for working from home; or even an entertainment room.
The Main Hall
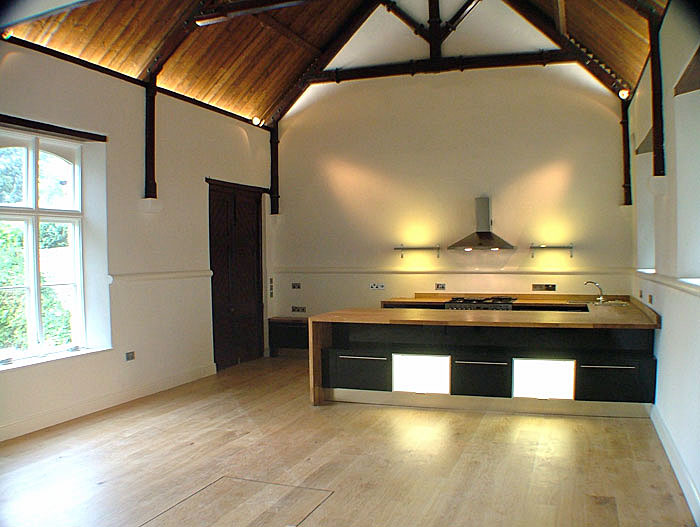
Due to the size of the main Chapel hall, space is not an issue. The whole living space flows together to provide a wealth of stimulating features that contribute to the unique character of the interior. While there would seem to be a minimalist style employed in the design of the main hall, there is adequate storage in a variety of unique and innovative areas.
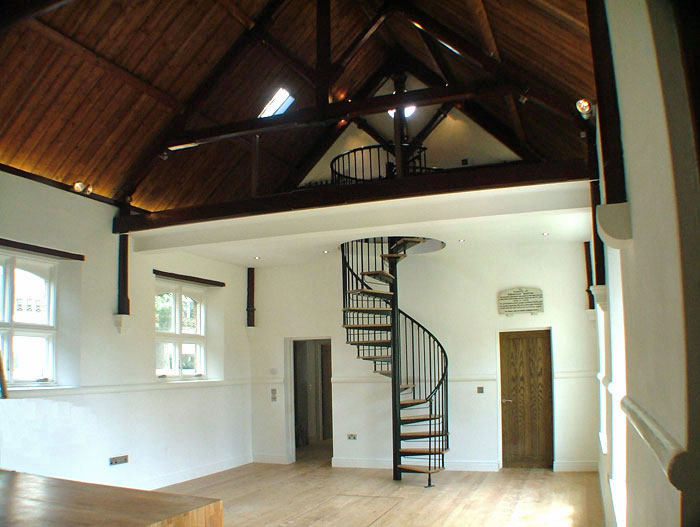
In the middle of the floor are two trap doors leading to stepped access to the large "Walk in Font" where members of the congregation were fully submersed; ideal for a wine cellar now as well as storage for other household items.
A dramatic kitchen
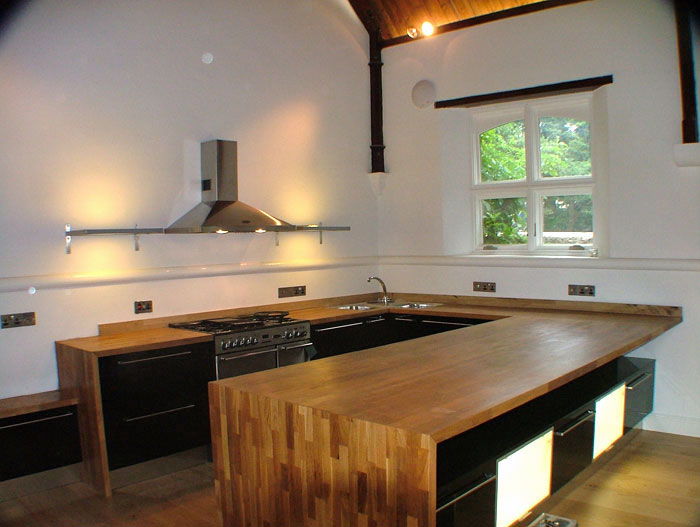
The unique custom made kitchen has been created with a modern contemporary, but utilitarian design. The stainless steel Range Master cooker and hood are the main tools of the work place and are on show, whilst the more functional items such as dishwasher, washing machine, fridge & freezer are all integrated and hidden so as not to spoil the symmetry. The solid wood worktop is designed to act as a natural partition from the kitchen working area to the lounge and dining area. Its size and depth ensures comfortable seating, while the units below extend the modern theme integrating into the rest of the main hall.
Wetroom / bathroom
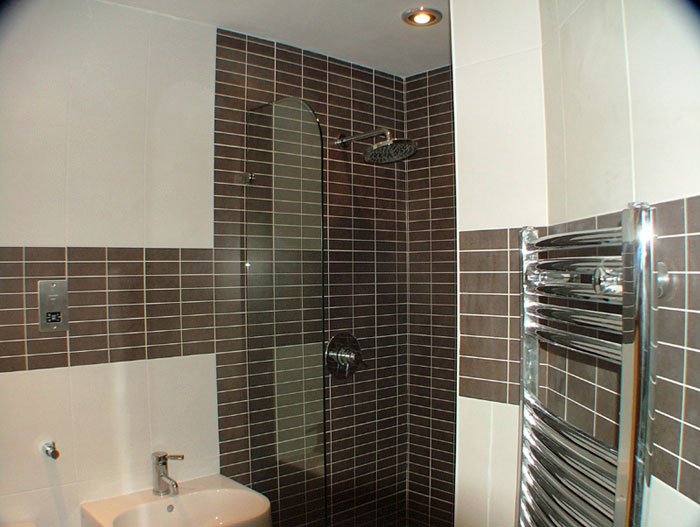
The "Fired Earth" style bathroom incorporates a modern quality suite with a double ended bath and walk wetroom.
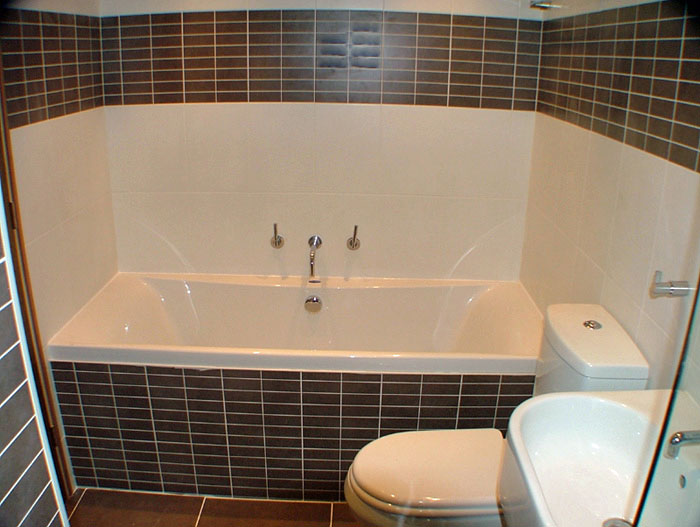
Under floor heating below the tiled floor provides a luxurious feel, while a heated towel rail is there for more practical purposes.
Bedrooms
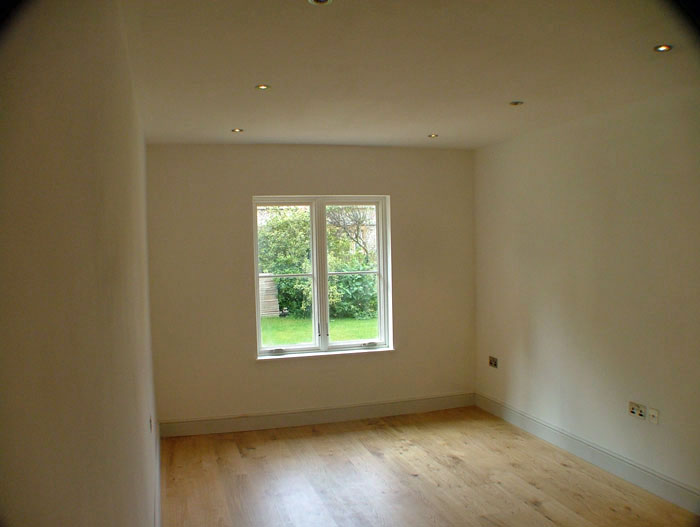
The two main bedrooms 5.5 x 3.5mts & 3.2 x 3.0 overlook the garden and paved patio area.
